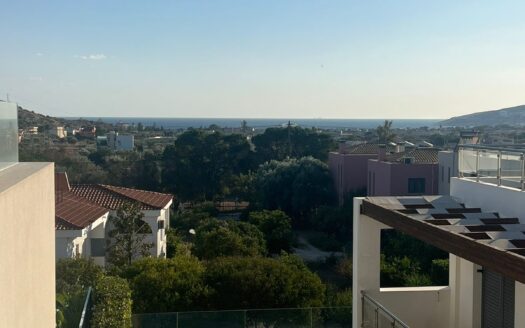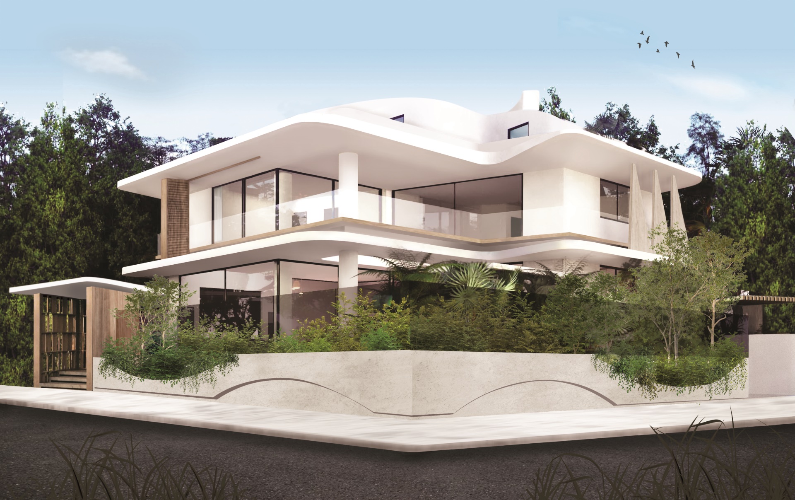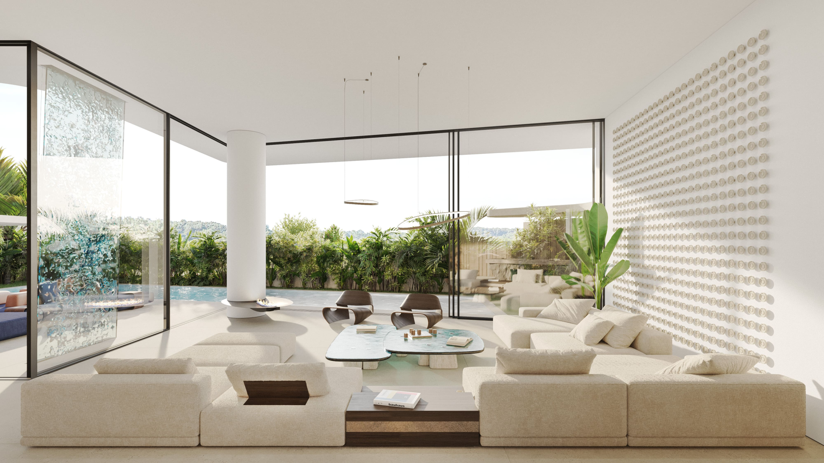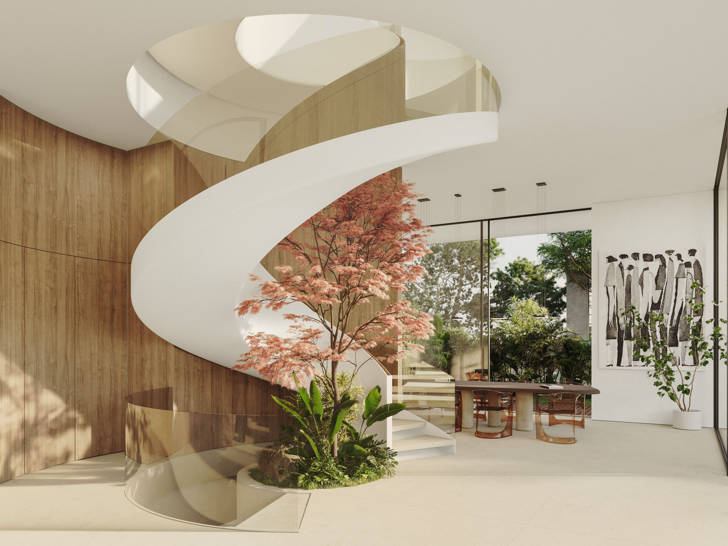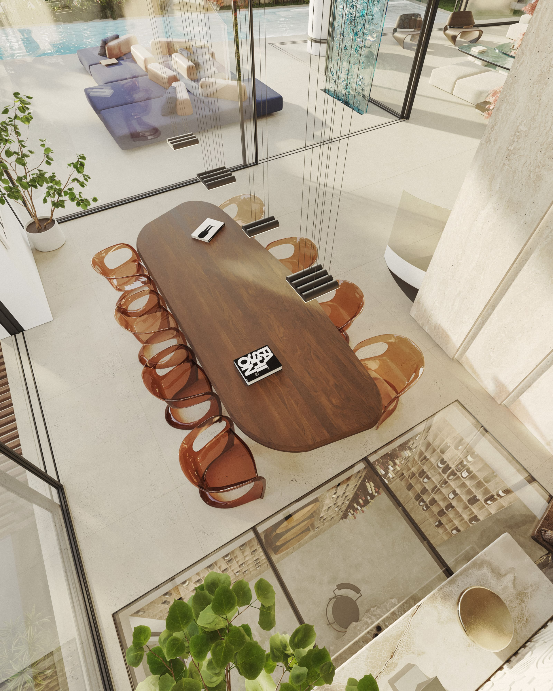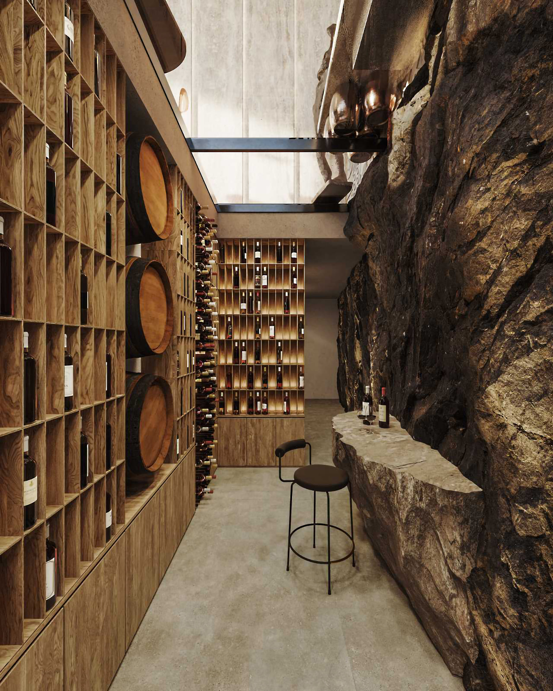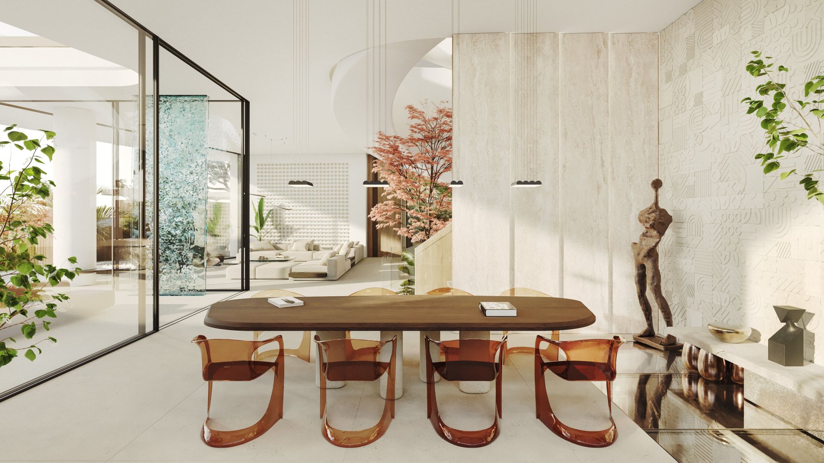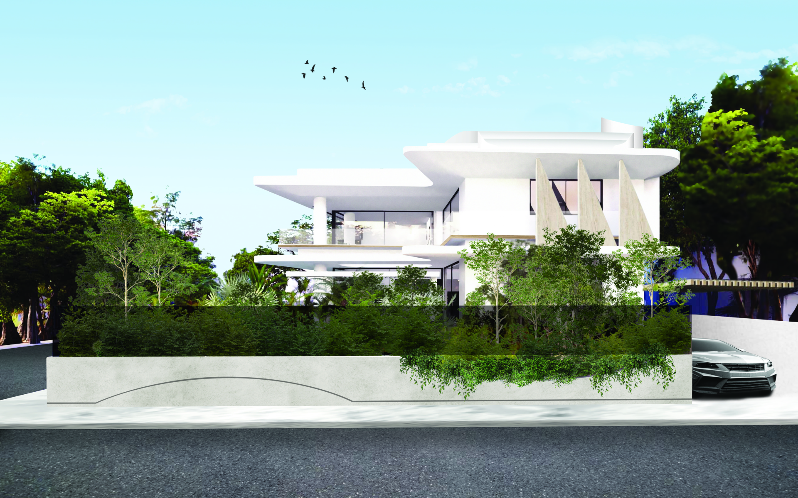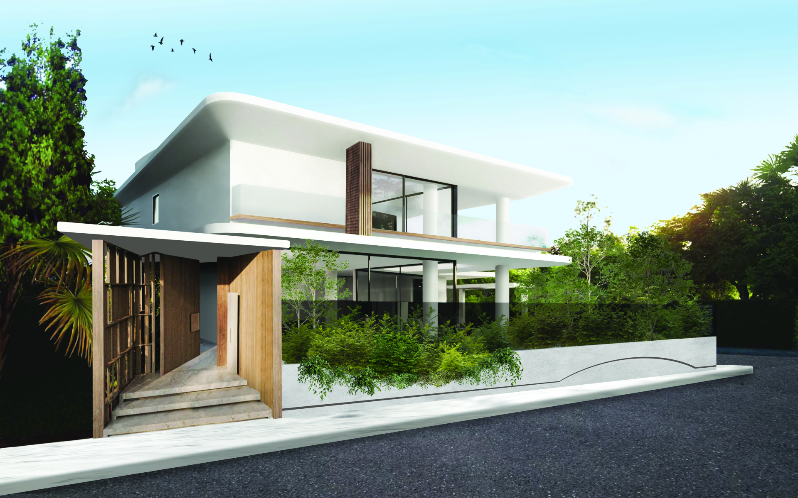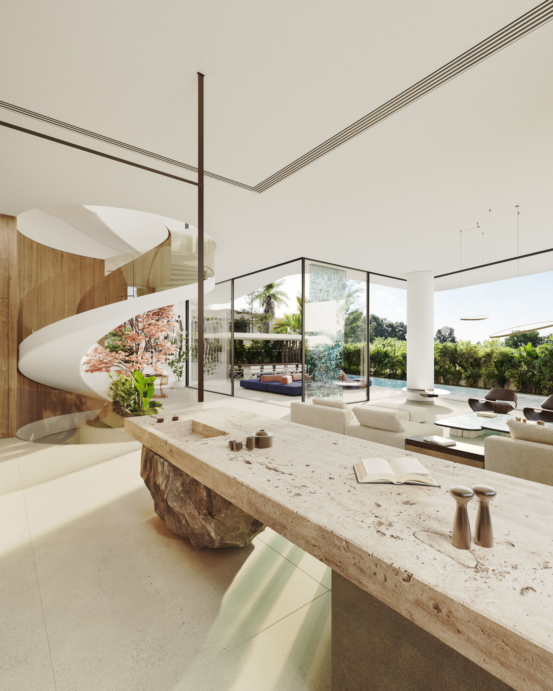Luxury detached house for Sale, Varkiza, 738 sq.m
Description
Varkiza, Detached House For Sale, is a luxury, minimal detached house under construction with an open horizon from all sides in a quiet area with villas 800 meters from the sea. Plot 500 sq.m. Total Property Area738 sq.m. More specifically, 334 sq.m. basement, 167 sq.m. Ground floor, 137 sq.m. First Floor, 100 sq.m. Attic.
Ground floor: Two-room kitchen, hidden / open
– WC
– Dining room
– Living room, high ceiling with unique design:
a. small part of the floor is glass and faces the cellar
b. unique and special staircase shaped like a spiral from the basement to the attic.
1st Floor with two internal balconies (to the living room/dining room): – Two Master bedrooms (with the prospect of becoming 3)
– Office-Billiards -Bar
– Three bathrooms
Attic :
– Master Suite (with the prospect of making 2) – Gym
– Hydromassage / Jacuzzi / Hammam
– Veranda with private garden 35 sq.m
Basement :
– 4 parking spaces (with an alternative possibility of 100 sq.m. studio/playroom) – 2 WC
– 2 Warehouses
– Service room
– Whine Cellar with glass ceiling overlooking the ground floor
– Internal elevator from the basement to the attic
– Internal staircase from the basement to the attic
Special features :
SmartHome
Energy Class A+
Floor heating
Heat pump
Solar panels
Wood and marble floors
Air conditioning – Ventilation thermo-switchable aluminum frames
Solar -Boiler- Energy fireplace
Satellite antenna
Three phase current
Electric car charger Barbeque, Swimming pool 40 sq.m., Garden 200 sq.m., Planted roof in the attic 30 sq.m. -Completion summer 2025
VHD Luxury Properties, Contact Phone: 2108991287, email: info@vhdluxury.com, website: www.vhdluxury.com












