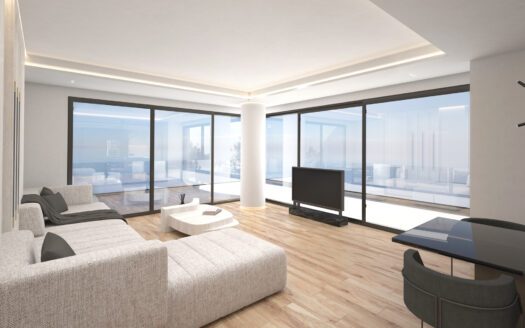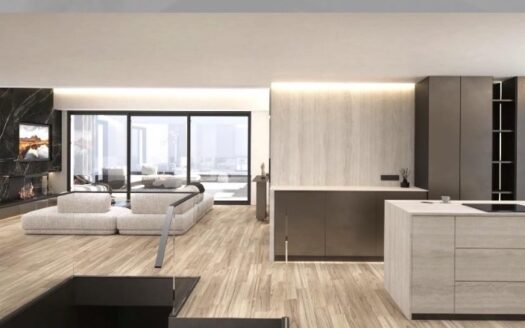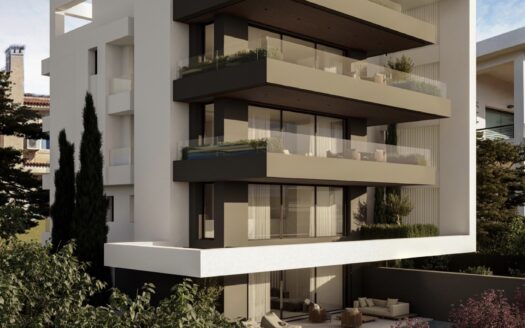197 m² Penthouse in Voula
Description
The penthouse benefits from the fact that the building is located at the highest point of an uphill road and therefore offers magnificent unobstructed views of the Saronic Gulf towards the South and West. The almost 200m² penthouse consists of 2 floors, the first being on the 3rd-floor level and the second on the rooftop, which is one of its most unique features. The 3rd-floor area is 172m² wide, and it includes the same unified living, dining, and kitchen area as in the rest floors with enhanced spaces as well as three bedrooms (1 being master) and 2 baths. The rooftop space indoor area is 25m², and it connects with the third floor through an internal private staircase. Its southwest orientation offers continuous breathtaking views of the city and sea through a roof garden private space of 114m². This garden boasts a stylish pool of approximately 15m² and outdoor lounge areas that add up to the laid-back living the flat is promoting. The basement amenities (parking spaces and storage) are also included, and together with the PV panels located over the roof that will make the flat electrically autonomous, are setting a perfect combination for a unique house for the whole area.
A
B
C
D
E
F
G
H












