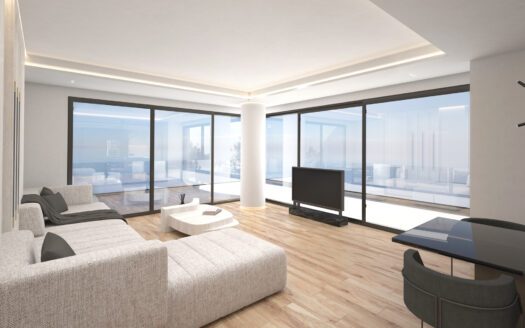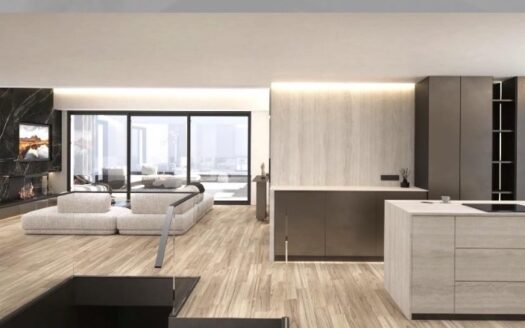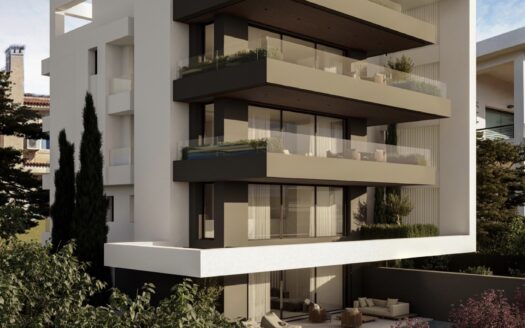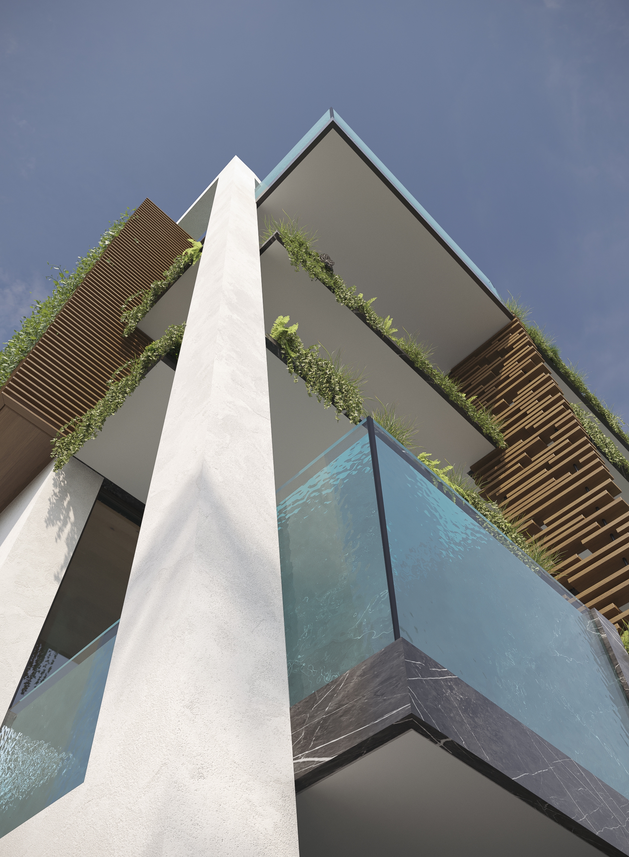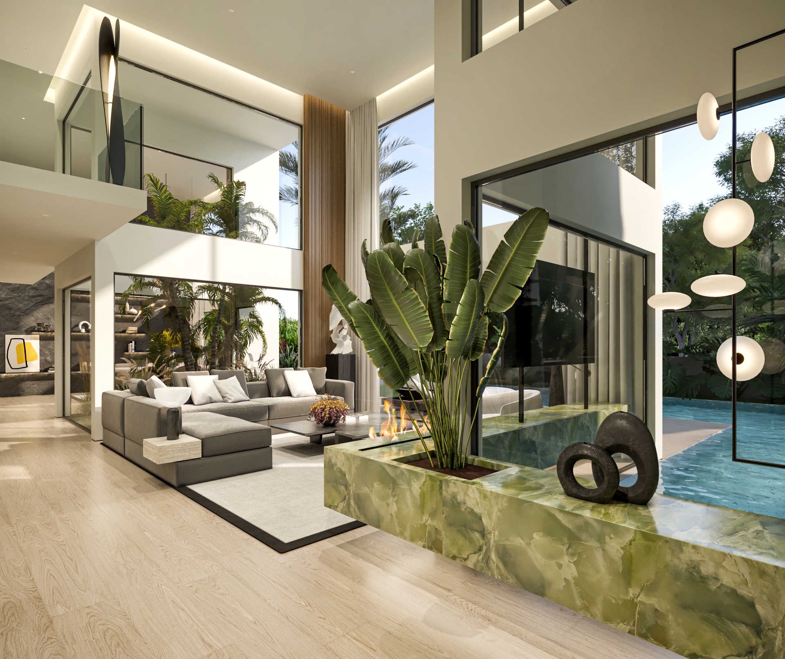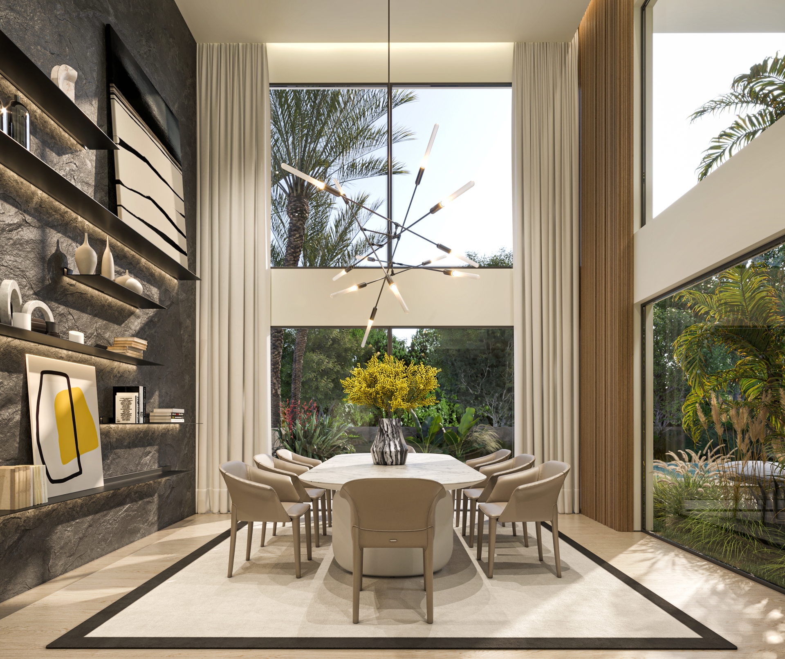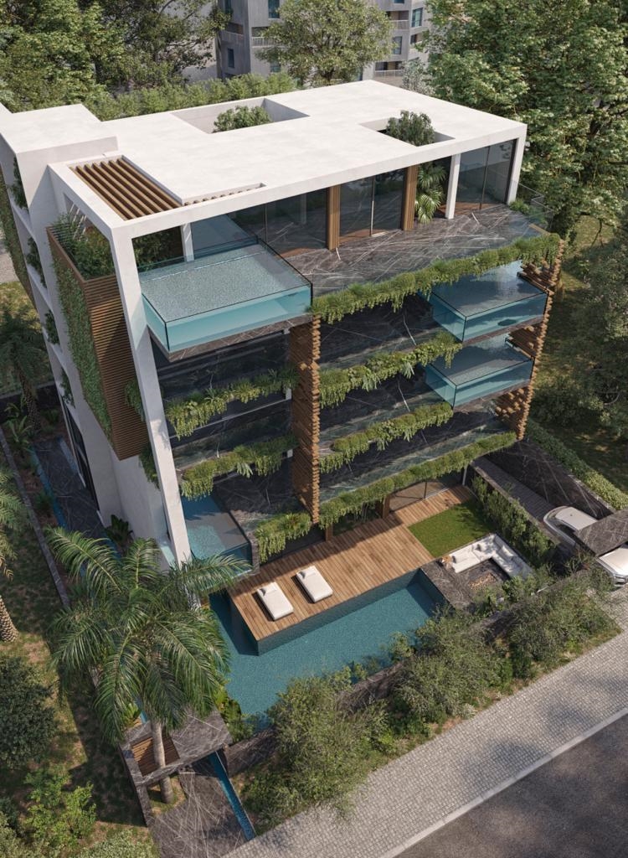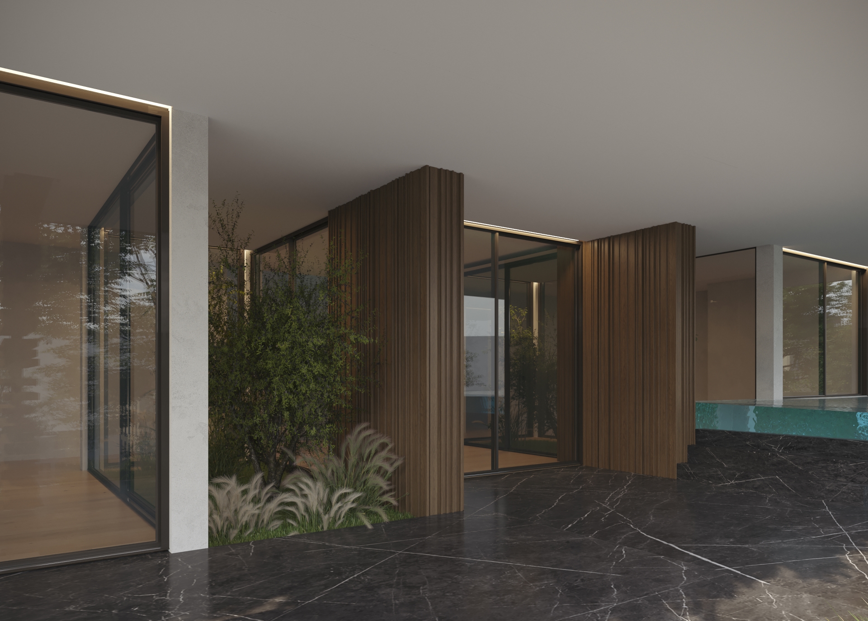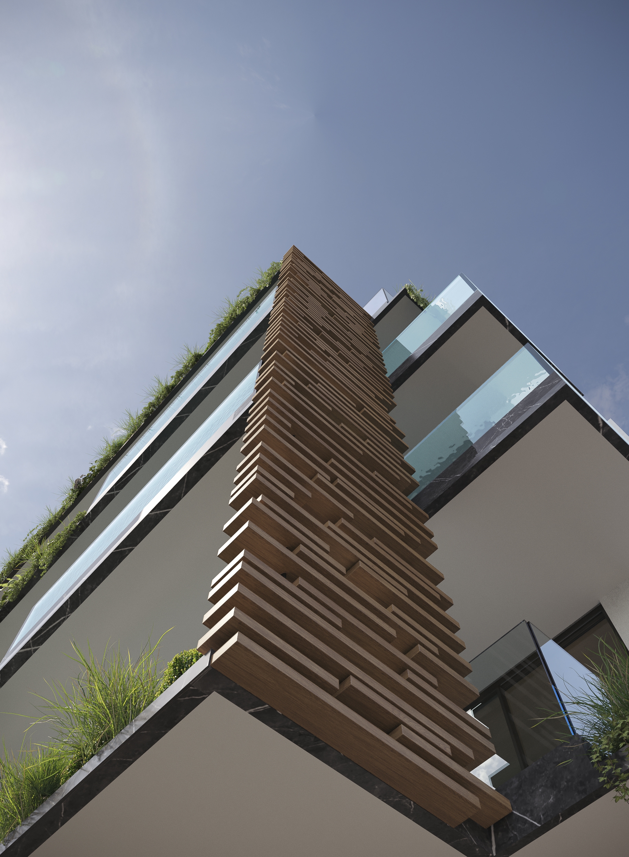Maisonette For sale, Voula, 433 sq.m
Description
This extraordinary mezzanine-type property spans 433 square meters, offering a luxurious living experience. The above-ground area measures 322 square meters, with 189 square meters on the ground floor and 133 square meters on the attic level.
The ground floor boasts a spacious living room, a fully-equipped kitchen, a home office, a guest toilet, a bedroom with an ensuite bathroom, and a playroom. The attic level features three master bedrooms, each with its ensuite bathroom.
The basement area can be customized according to the buyer’s preferences, offering possibilities such as a gym and spa area, a family room or playroom, or even a home theater. Additionally, there is a separate room for staff or service personnel.
The maisonette comes equipped with high-quality amenities, including underfloor heating (REHAU), air conditioning (DAIKIN), ins tabus – KNX home automation system (allowing remote control via a mobile app), pre-installed wiring for cameras, alarm system, and speakers. An internal elevator provides convenient access to all floors.
Outside, you’ll enjoy the exclusive use of a beautifully landscaped garden measuring approximately 450-500 square meters, featuring a 10-meter swimming pool. Adjacent to the pool, in a sunken area measuring 3 meters by 3.85 meters, you’ll find a cozy outdoor seating area with a built-in fireplace.
Parking is convenient, with three parking spaces equipped with a separate electric charger.
The property is constructed using high-quality materials to offer a unique and luxurious living experience. The completion of the project is scheduled for the end of 2024.
A
B
C
D
E
F
G
H













