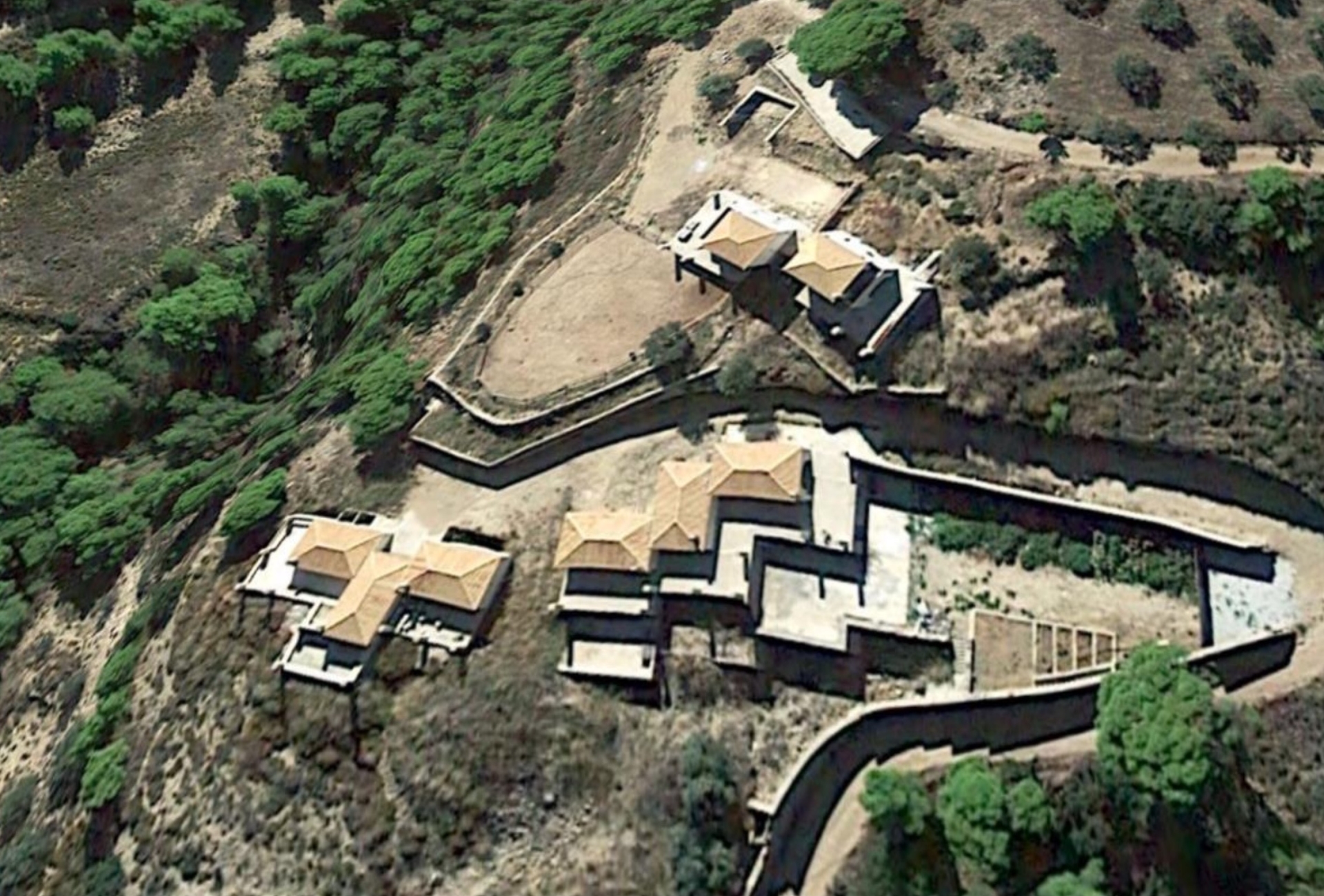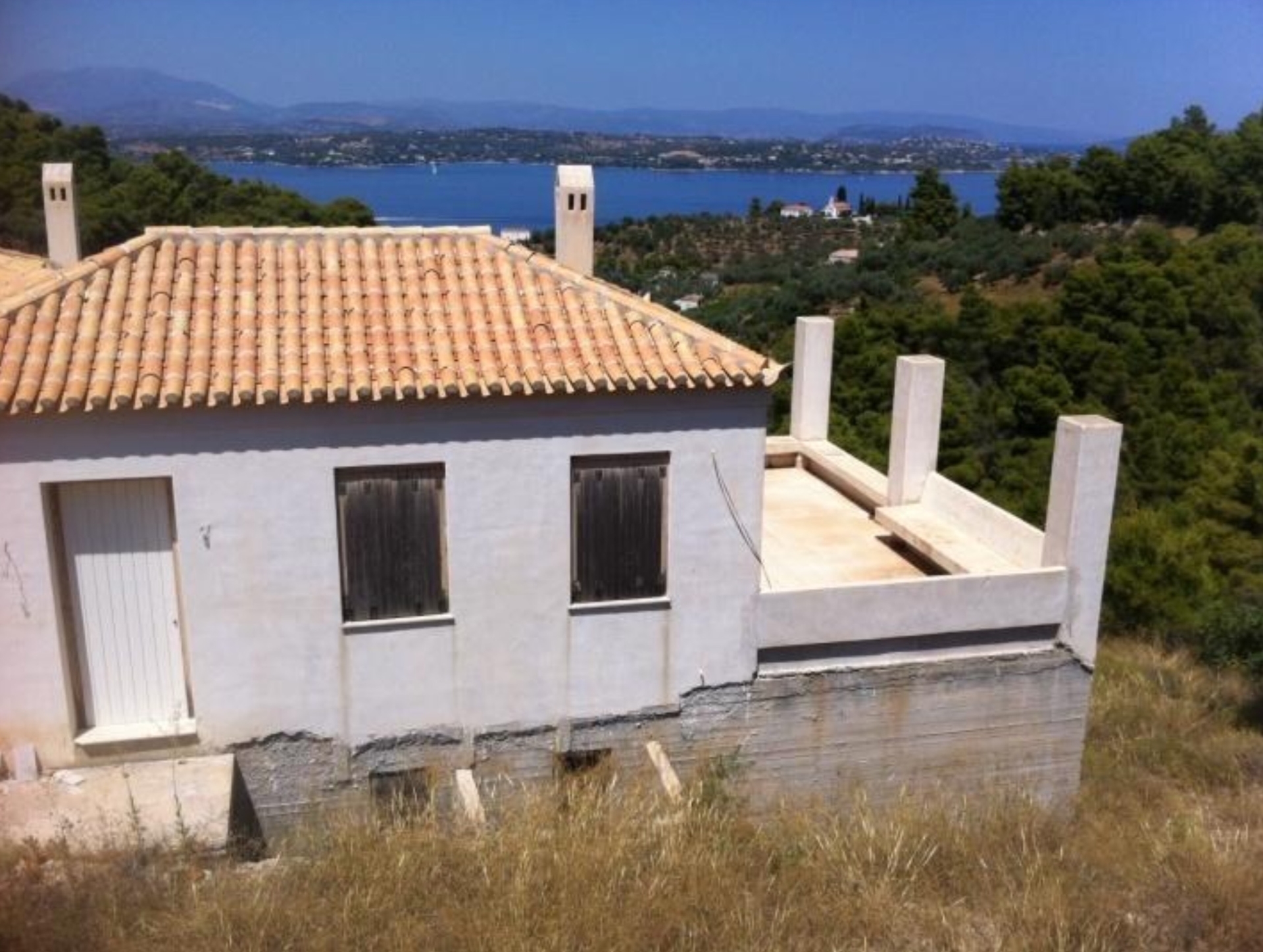Apartment complex For sale, Spetses, 395 sq.m
Description
Complex of villas in Spetses. These are four residences, one of which has already been sold.
They have an unlimited view to Hydra and are 6′ from Dapia. They have vital surrounding space since they have been built on an estate of 20,000 sq.m. This is the largest building project in Spetses, 1,000 sq.m. of buildings in 20 acres of surrounding area.
The complex of small villas has been built on the island of Spetses, 800 meters directly from the sea, and about 1 km from the center of Spetses – also known as “Dapia”. The location offers privacy and proximity to the action in Spetses. There are eight (8) small villas on a plot of land with a total area of 10,000 square meters. The total privately owned area extends to another 10,000 sq.m. private forest, around the houses.
The villas offer panoramic views, from Koilada and Porto Heli, to Leonidio in the Peloponnese. At night, the lights of the water taxis traveling back and forth from Spetses to Costa, along with all the ships and sailboats, offer a calm yet lively sight. Using the port of Spetses as your starting point, you can visit the most private and stunning, crystal clear and calm waters of Spetses, Hydra, Dokos and the nearby Peloponnese, on a small, day boat. In addition to the magnificent views and day cruising opportunities, each villa comes with its own, spacious, private surrounding plot, a rare commodity on the island of Spetses.
The plot of the property is 22,000 sq.m. It consists of 8 (eight) semi-detached villas of 110-180 sq.m., from 3 to 5 bedrooms each, with a total area of 1,000 sq.m. Currently, only three of the total eight villas are for sale.
Special offer:
The property is offered as follows:
A) The construction is at 80% and its permits at 100%. 20% private construction is the only gap between now and final operation.
B) It is possible to add a swimming pool.
C) The turnkey offer is an additional €150,000 per unit.
Specifically, the villas are as follows:
A. VILLA I
Ground floor 96 sq.m.
1st Floor 38 sq.m.
Total 125 sq.m.
The surrounding plot according to the private agreement is 1,963.54 sq.m. The villa consists of four bedrooms and three bathrooms. Price: €470,000
VILLA I
Here are the specification details:
The building, as shown in the pictures, has reinforced concrete, reinforced concrete ground floor walls.
The frames are made of solid wood and the windows synthetic, with double glazing. The roof is made of exposed wooden beams, insulating materials and Byzantine-style tiles. There are built-in sofas, fireplaces have been installed (one in each villa), interior door frames, full electrical, wiring, plumbing, marble flooring on most floors. The pillars for the pergolas. All walls are plastered and ready for final painting. The buildings are surrounded by insulating water linings, stone walls for decoration and static support to the surrounding plot, paved paths and small streets for car transport, large water tanks and water borehole with water pump are elements that already exist on the property as it is.
What is NOT offered to come on par with the Turnkey Base:
Kitchens, internal doors, shaping of the surrounding plot, including blocking the ground floor facade and installing cupboards and plastering in the “hidden” facade.
Sanitary ware, tiling in the bathrooms, construction of a cesspool, installation of lighting and switches, wood for the pillars of the pergolas.
B. VILLA III
Ground floor 70 sq.m.
1st floor 38 sq.m.
Total 108 sq.m.
The surrounding plot is according to a private agreement 567sq.m.
The villa consists of four bedrooms and three bathrooms.
Price: €410,000
VILLA III
Here are the specification details:
The building, as shown in the pictures, has reinforced concrete, reinforced concrete ground floor walls.
The frames are made of solid wood and the windows synthetic, with double glazing. The roof is made of exposed wooden beams, insulating materials and Byzantine-style tiles. There are built-in sofas, fireplaces have been installed (one in each villa), interior door frames, full electrical, wiring, plumbing, marble flooring on most floors. The pillars for the pergolas. All walls are plastered and ready for final painting. The buildings are surrounded by insulating water linings, stone walls for decoration and static support to the surrounding plot, paved paths and small streets for car transport, large water tanks and water borehole with water pump are elements that already exist on the property as it is. .
What is NOT offered to come on par with the Turnkey Base:
Kitchens, internal doors, shaping of the surrounding plot, including blocking the ground floor facade and installing cupboards and plastering in the “hidden” facade.
Sanitary ware, tiling in the bathrooms, cesspool construction, installation of lighting and switches, wood for the pillars of the pergolas.
D. VILLA VIII
Ground floor 94 sq.m. 1st floor 38 sq.m.
2nd Floor 30 sq.m.
Total 162 sq.m
The surrounding plot is, according to a private agreement, 1,894 sq.m. The villa consists of four bedrooms and three bathrooms.
Price: €780,000
VILLA VIII
Here are the specification details:
The building, as shown in the pictures, has reinforced concrete, reinforced concrete ground floor walls.
The frames are made of solid wood and the windows synthetic, with double glazing. The roof is made of exposed wooden beams, insulating materials and Byzantine-style tiles. There are built-in sofas, fireplaces have been installed (one in each villa), interior door frames, full electrical, wiring, plumbing, marble flooring on most floors. The pillars for the pergolas. All walls are plastered and ready for final painting. The buildings are surrounded by insulating water linings, stone walls for decoration and static support to the surrounding plot, paved paths and small streets for car transport, large water tanks and water borehole with water pump are elements that already exist on the property as it is.
What is NOT offered to come on par with the Turnkey Base:
Kitchens, internal doors, shaping of the surrounding plot, including blocking the ground floor facade and installing cupboards and plastering in the “hidden” facade.
Sanitary ware, tiling in the bathrooms, construction of a cesspool, installation of lighting and switches, wood for the pillars of the pergolas.
We are at your disposal for any further information.

















