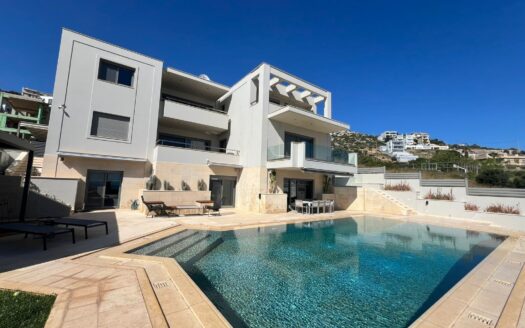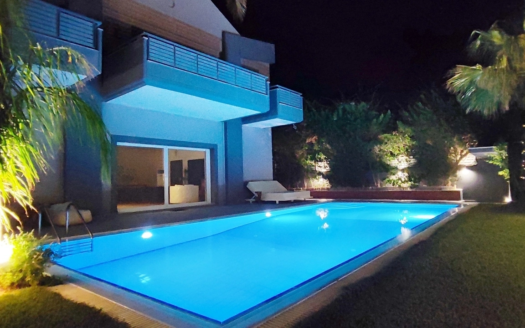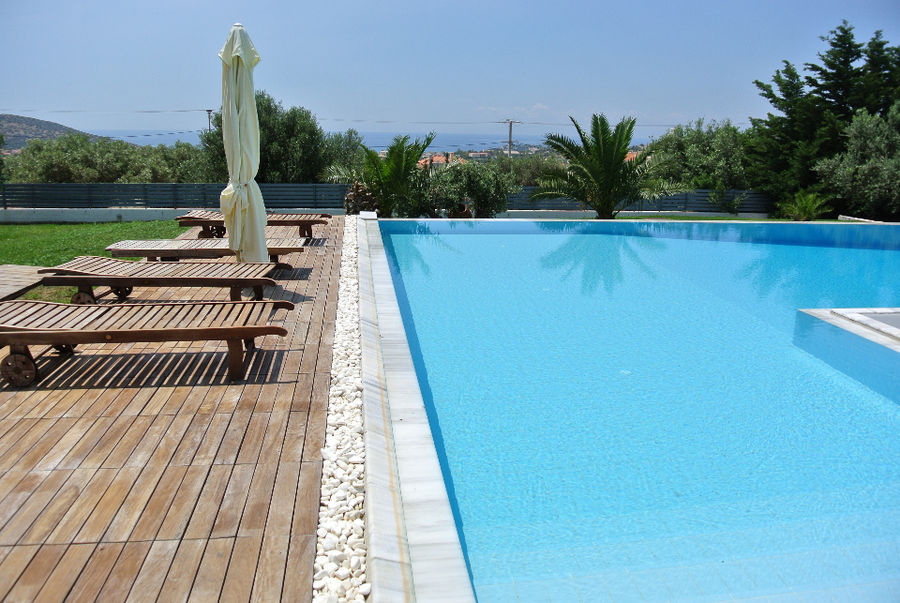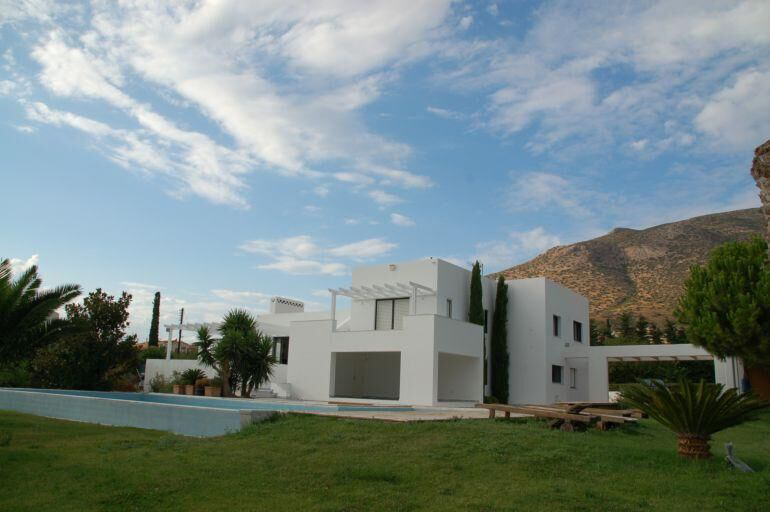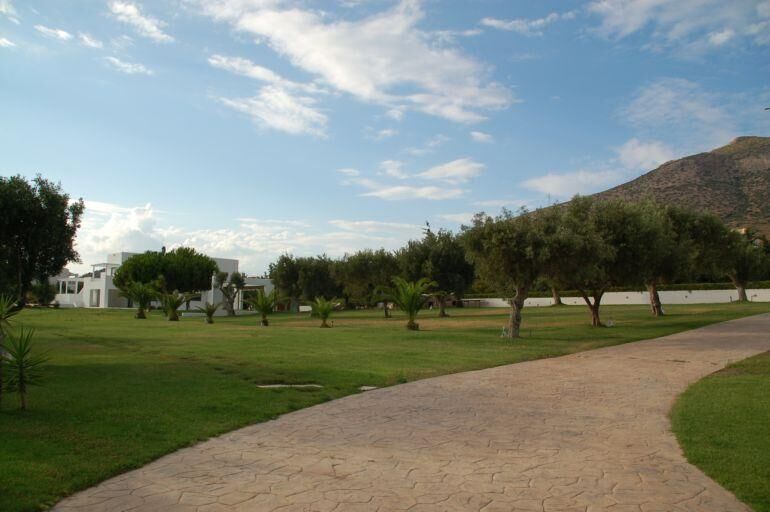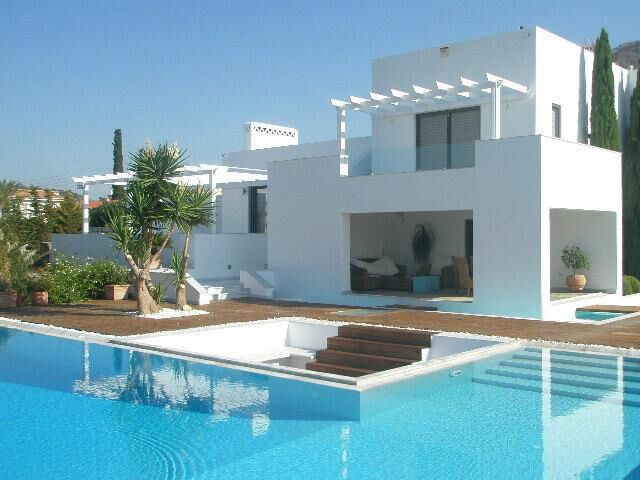Luxury villa in Lagonisi 750 sq.m
Description
Impressive villa 750sq.m. of which 470sq.m. is the main house and 270sq.m. additional spaces. The property is situated in a beautifully landscaped plot of 7,350 sq.m. with a magnificent view of the entire Saronic Gulf, the mountain and the with a magnificent view of the sea, the mountain and the horizon. It is built in 1990 and completely renovated. It is located in 1990 and was completely renovated in 2019. The villa consists of 3 levels. In the semi-basement/ground floor part, due to the slope of the plot, with access to the garden which is 170sq.m. there is 1 guest room with bathroom, playroom, cellar and utility rooms. On the ground floor, which is 180sqm, there is a living room with fireplace, living room, dining room, open plan kitchen, guest room with bathroom, large openings with direct access to the pool and garden. On the first floor, which is 120sqm, there are three large master bedrooms and a linen room. The house has: air conditioning (cooling-heating), autonomous gas heating, alarm, solar panels, closed security circuits with 100sqm covered BBQ area, covered outdoor garage, covered outdoor garage, solar heating, air conditioning, solar panels, solar heating, solar heating, solar panels, closed circuit heating, closed circuit security cameras, covered BBQ area 100sqm, covered outdoor garage, covered outdoor garage, covered outdoor garage, covered outdoor garage, covered outdoor garage. 40sq.m., maid’s room (utility rooms) 25sq.m., garden storage room 90sq.m., independent stone guest house 30sq.m. with kitchen and bathroom, main house swimming pool with smaller sections embracing the house 130sq.m, infrastructure for the construction of a tennis-basketball court in the garden. The garden is landscaped with lawn, trees, palm trees and cobblestones and has modern electronic mechanisms of automatic polarization connected. It is situated in a very good location, between villas, at the foot of the mountain.























